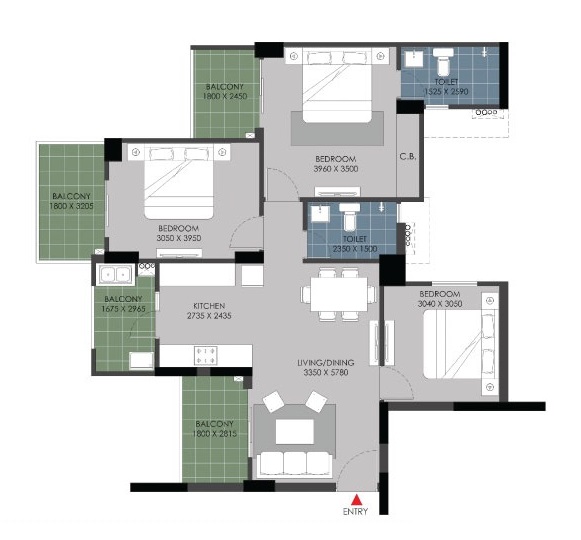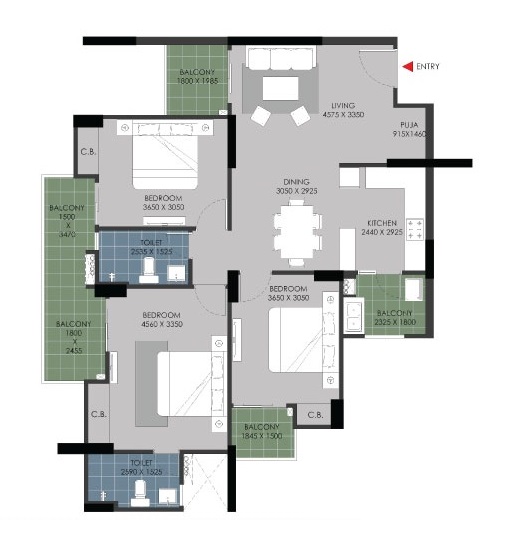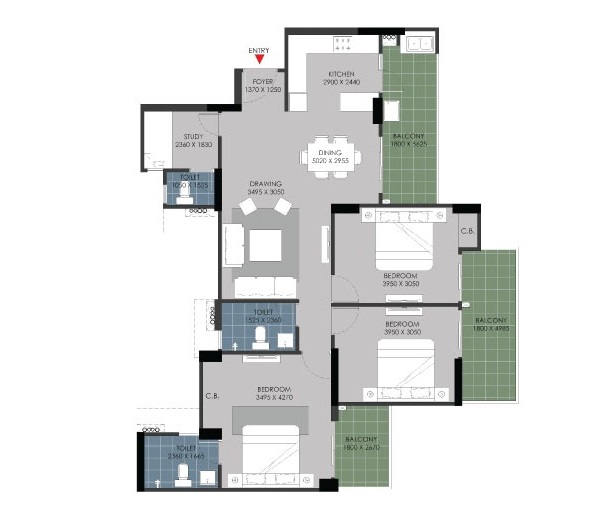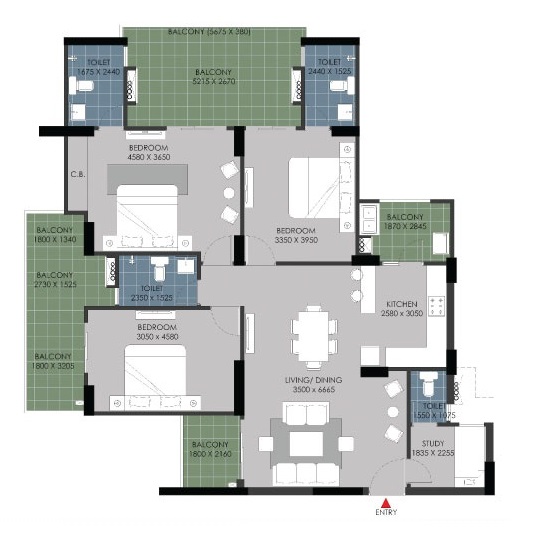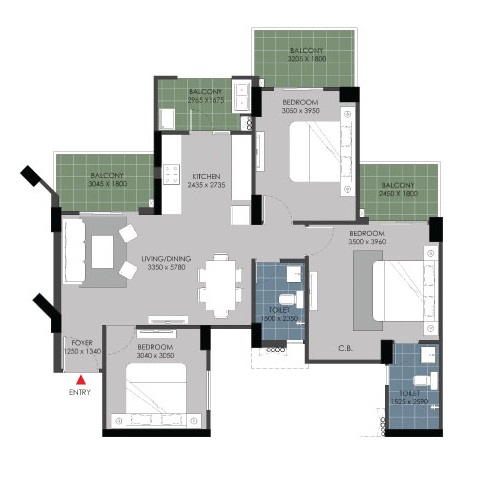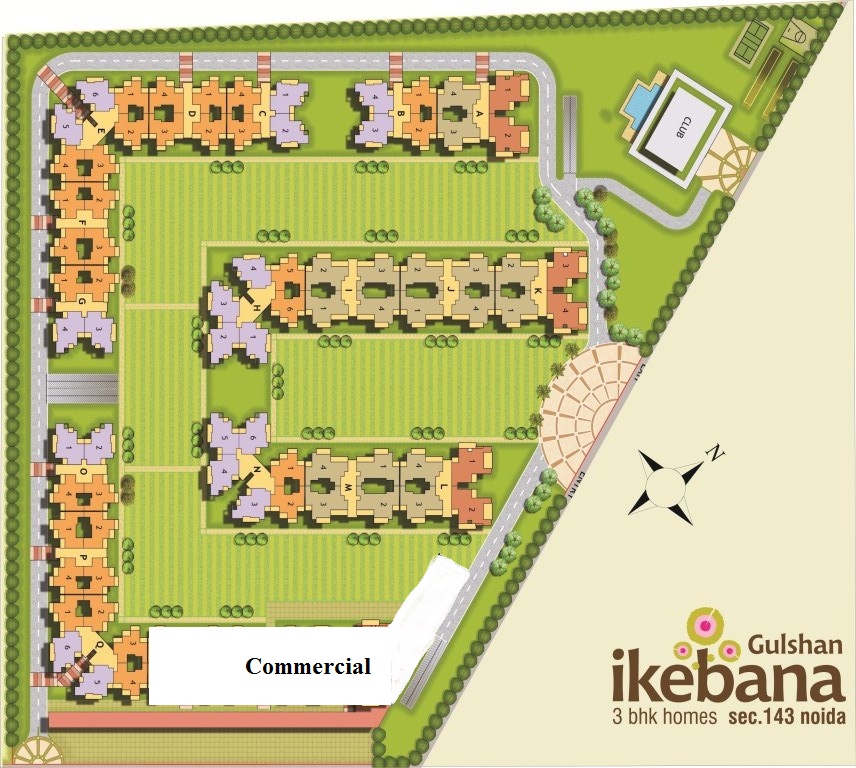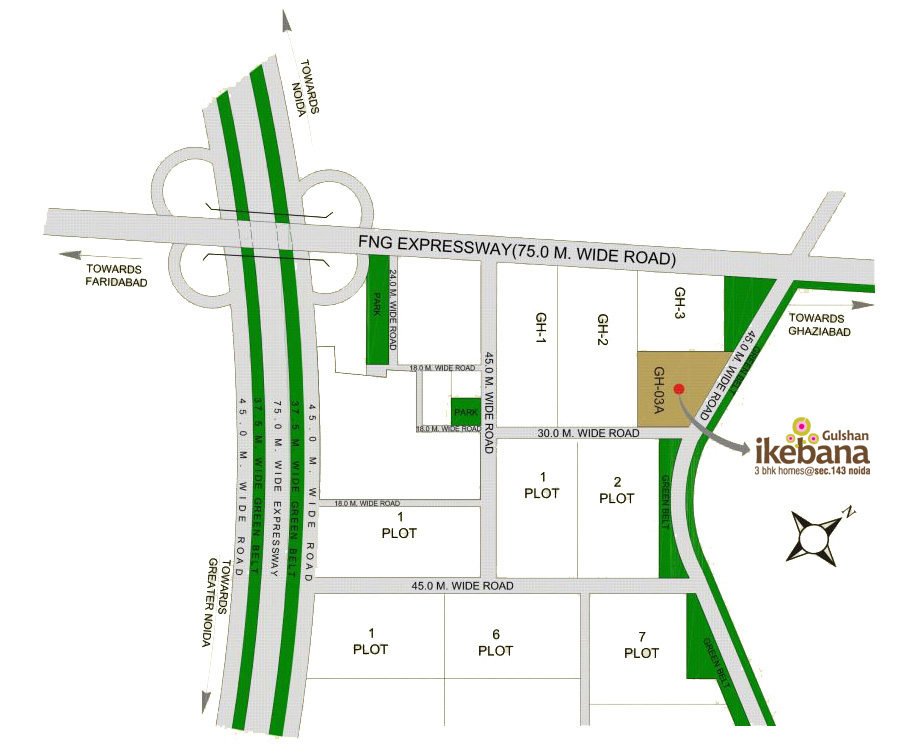Project Overview
- Project Name : Gulshan Ikebana
- RERA No: UPRERAPRJ8806
- Location: Sector 143, Noida, Uttar Pradesh
- Segment: Luxury
- Property Type: Apartments
- Total Project Area: 12.49 Acre
- Total Units: 1438
- No of Towers/ Buildings: 17
- No. of Floor: G + 9, G + 20
- Rate 12 Months Back (Per Sq ft): 5333.00
- Current Rate (Per Sq ft): 5453.00
- Launch Date (MM-YY): October-2013
- Possession Date (MM-YY): December-2016
- Approval Status: All Approvals Obtained
- Project Status: Ready to Move in
- Project Funding if any:
- FAR Achieved:
 Ultra Luxury
Ultra Luxury  Swimming Pool
Swimming Pool  Amphitheatre
Amphitheatre  Indoor Sports Facilities
Indoor Sports Facilities  Outdoor Sports Facilities
Outdoor Sports Facilities  Yoga Training
Yoga Training  Security Personal
Security Personal  Covered Parking
Covered Parking  Parks and Children Play Area
Parks and Children Play Area  Salon and Massage Parlour
Salon and Massage Parlour  Gymnasium
Gymnasium  Restaurant
Restaurant  Meditation Area
Meditation Area  Salon
Salon  Rain Water Harvesting
Rain Water Harvesting
3BHK + 2T (1340 Sq. ft.)
Unit Plan
- Super Area: 1340 Per Sq.Ft
- Balcony Area: 215 Per Sq.Ft
- Carpet Area: 789 Per Sq.Ft
-
 4 Balconies
4 Balconies -
 2 Bathrooms
2 Bathrooms -
 3 Bedrooms
3 Bedrooms -
 1 Dining Room
1 Dining Room -
 1 Kitchen
1 Kitchen -
 1 Living Room
1 Living Room
3BHK + 2T + Puja (1495 Sq. ft.)
Unit Plan
- Super Area: 1495 Per Sq.Ft
- Balcony Area: 214 Per Sq.Ft
- Carpet Area: 917 Per Sq.Ft
-
 4 Balconies
4 Balconies -
 2 Bathrooms
2 Bathrooms -
 3 Bedrooms
3 Bedrooms -
 1 Dining Room
1 Dining Room -
 1 Kitchen
1 Kitchen -
 1 Living Room
1 Living Room
3BHK + 3T + Study (1695 Sq. ft.)
Unit Plan
- Super Area: 1695 Per Sq.Ft
- Balcony Area: 251 Per Sq.Ft
- Carpet Area: 1004 Per Sq.Ft
-
 3 Balconies
3 Balconies -
 3 Bathrooms
3 Bathrooms -
 3 Bedrooms
3 Bedrooms -
 1 Dining Room
1 Dining Room -
 1 Kitchen
1 Kitchen -
 1 Living Room
1 Living Room
3BHK + 4T + Study (1995 Sq. ft.)
Unit Plan
- Super Area: 1995 Per Sq.Ft
- Balcony Area: 403 Per Sq.Ft
- Carpet Area: 1115 Per Sq.Ft
-
 4 Balconies
4 Balconies -
 4 Bathrooms
4 Bathrooms -
 3 Bedrooms
3 Bedrooms -
 1 Dining Room
1 Dining Room -
 1 Kitchen
1 Kitchen -
 1 Living Room
1 Living Room

*Artistic View
Bathrooms
Flooring: Antiskid Ceramic Tiles.
Walls: Ceramic Tiles up to 7" Height.

*Artistic View
Dining/Drawing Room
Flooring: Vitrified Tiles.
Walls: Inside Wall Finish with POP Punning and Plastic Paint.
Accessories: Provision for TV Point in all Bedroom.

*Artistic View
Bedroom
Flooring: Vitrified Tiles.
Internal Door: Hardwood Frames with Flush Doors.
External Door: Its Made with UPVC.
Walls: Inside Wall Finish with POP Punning and Plastic Paint.
Accessories: Provision for TV Point in all Bedroom.
Electrical: One Tube Light in Each Room.

*Artistic View
Kitchen
Flooring: Vitrified Tiles.
Glazed: Ceramic Glazed Tiles 2 above Working Platform.
Fitting & Fixtures: Doublebowl Stainless Steel Sink.
Platform: Granite Top Working Platform.
Walls: Inside Wall Finish with POP Punning and Plastic Paint.
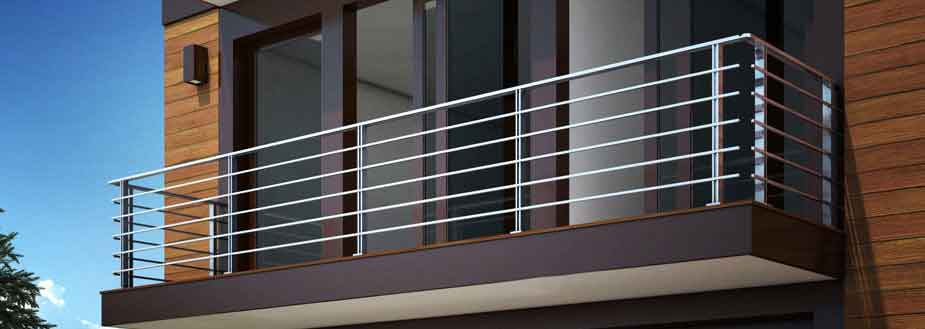
*Artistic View
Balcony
Flooring: Vitrified Tiles.
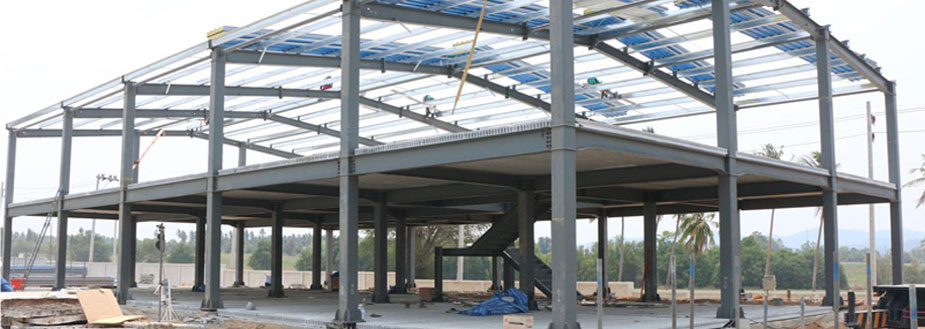
*Artistic View
Structure
Structure: Earthquake Resistant RCC Frame Structure.
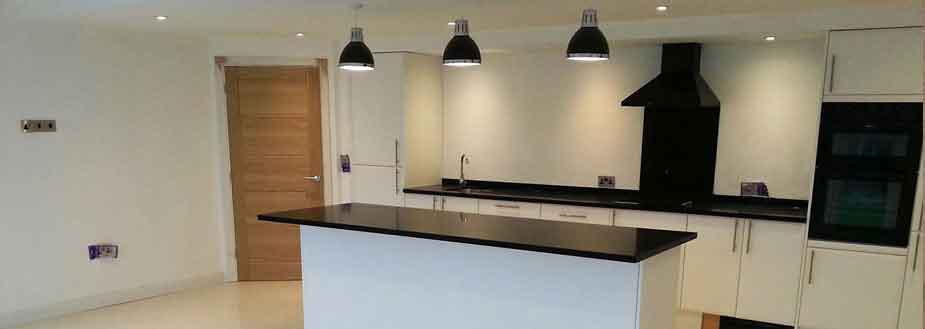
*Artistic View
Electrical Fitting
Wire: Copper Wiring in Concealed PVC Conducts.
Power: Sufficient Light and Power Points.
Accessories: Provision for Vedio Door Phone.
Price Trend Summary
- The project was launched around a rate of 3200/ sqft and current price of the project is 4400 to 5000 /sqft for lower floors.
- If we talk about the appreciation it has been already appreciated quite well, but if we see future appreciation it will go upto around Rs. 5500 per sq. ft. as more then that there will more options also available.
